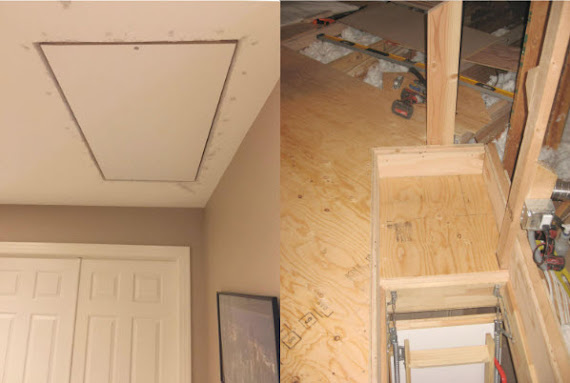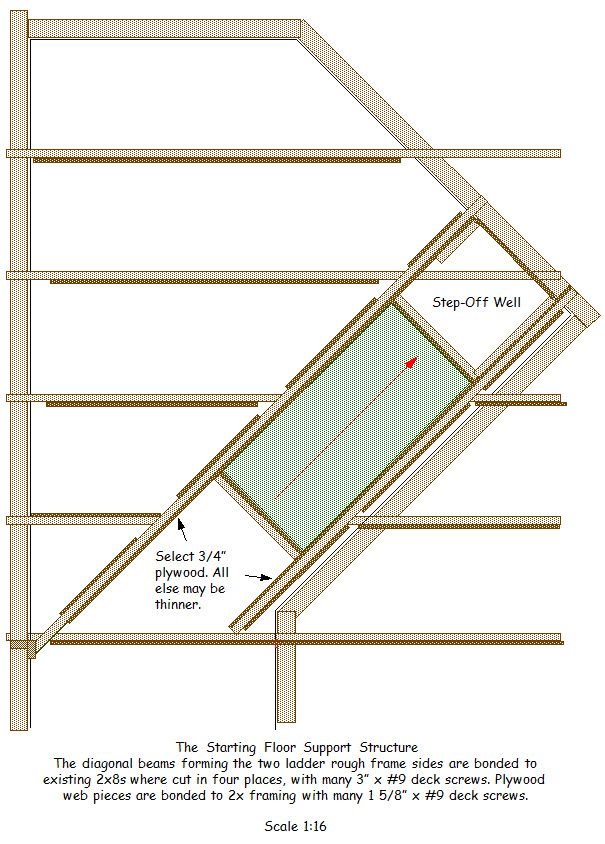In a very tall attic, let all HVAC ducts be buried under R49 insulation. Here is an example of method to protect all and to provide safety, with a maximum of flooring, safely accessible. Build always for service life of at least sixty years. Such service life adds orders of magnitude to the value of construction. Cheap construction is unaffordable. (Search my Perpetuity Math.) Build the floor 17” above drywall as dictated by economy in using 16” rips of plywood as webs in a complex box beam structure. Beam lower elements are the found floor joists whatever their dimension. Beam upper elements are typically upright 2x4s of maximum length. There is common practice to be applied in the density of screws or nails bonding webs to the 2x framing, Beam bottoms are room drywall. Beam tops are the plywood flooring, demanded for strength. Let attics be useful, with simple and sturdy lifts that add to user safety.
Such a thick floor was needed where a best attic ladder would be at 45° vs. framing.
Diagonal placement is really quite easy. Here it was wanted in part to allow painless repair of a ceiling fracture in a misstep while installing electronics wiring in the usual attic conditions of darkness and danger. The ceiling cut consumed the broken drywall. The diagonal placement is least obstructive in the hallway, and egress is off the path of work in the attic.
An attic ladder may be simple architectural beauty. This ceiling cut will be almost invisible with the ceiling repainted. The hole is well barricaded, with cautious approach in a step-off well.
Let demand for better, avoid the usual construction with phony insulation really R8, weakly stapled to fragile drywall.
Here is the ladder plan, where a very strong ladder rough box beam frame bears directly on the surrounding walls, and two floor joists, cut, are captured by the ladder frame.
Surrounding flooring ties to the ladder frame, with a walking surface 17" above ceiling drywall. This space is ample to move HVAC ducts to the attic floor, with safe, level, trip-free walking over a large decked area.
Under construction, see found inefficient HVAC ducts that had to be dodged to install the ladder, in August 2016. Construction was then paused to October, when HVAC would not be missed for awhile. For a complete story of this construction, consult the job photo album.
Here are photos of the finished, safe and useful attic.
The found attic access is converted to a storage lift. Near the lift, the 17" floor level is maintained beneficial to coverage of HVAC ducts, but not needed for floor strength,









