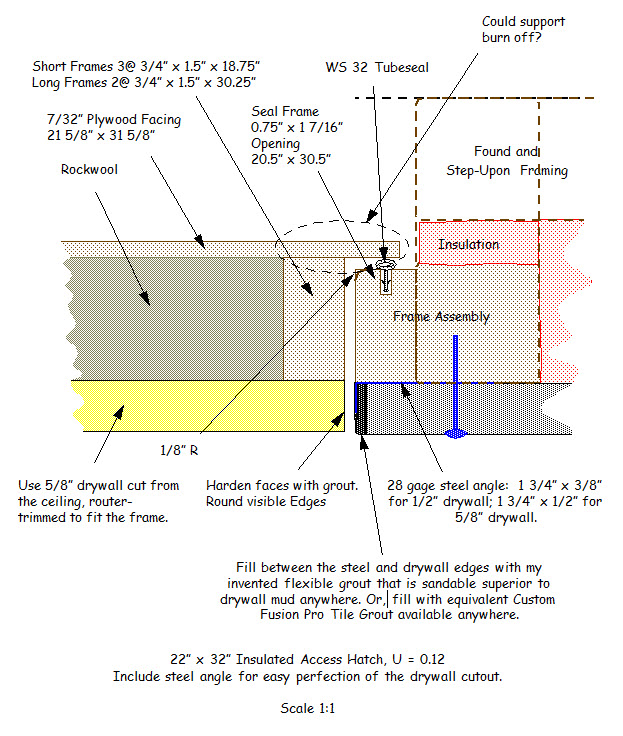Please accept this as a wake-up call from a global misunderstanding:
https://codelibrary.amlegal.com/codes/willcounty/latest/willcounty_il/0-0-0-48114
The link brings up a specific regional ordinance, in Illinois.
150.060 FIRE RESISTANT CONSTRUCTION REQUIREMENTS.
(A) All conditioned spaces shall have all interior wall and ceiling surfaces covered with a minimum of one-half inch gypsum wallboard or approved equal. One inch nominal solid paneling shall not be required to have a drywall backing.
Who may argue that this doesn't apply in every home, in every jurisdiction, not excusing doors of attic ladders? It can't matter that rules for attic ladders in those jurisdictions may be forgiving. Failed enforcement is met with non-availability of suitable, affordable ladders. It must be believed that resistance to conflagration at every point, makes a difference.
Plunker Access Has Been Treated Correctly
Here is an example of my writing and invention, at this blog. I improve upon persisting builder foolishness that despite a fragile and endangering gob of R30 insulation, is only R5.7.
The fraction of drywall area covered by the batt is 22*23/22.8*31.4 = 0.707.
1/(Reff + 3) = 0.293/3 + 0.707/41
Reff = 5.7
Reff + 3 is the total heat transfer resistance number, and the inverse, U = 1/(Reff + 3), is
U = 0.11
I'm all-in for 5/8" drywall in a factory-produced less-expensive and safer alternative, almost invisible and not to be hidden away within a closet. Perfection of a drywall cut with inserted steel edges is the same as I offer for attic ladder installations. The hatch here illustrated is over the garage of a modern home in Oregon City, Oregon, the subject of this blog post upon value of thoughtful attic access. Must I do better, against flame that may penetrate small gaps?
U-Value calculation for the hatch plug assembly:
Consider only the materials of the 1 1/2” framing 14%, and Rockwool, 86%. R4.3 per inch, R6.4. The R-value of wood is about 0.94 per inch, 1.41.
1/(Reff + 3) = .14/(1.41 + 3) + .86/(6.4 + 3) ; Reff = 5.1
Add three and invert, for U-value: 0.12.
Multiply this American U-value by 5.7, to obtain European U = 0.7
Drywall or better on doors of attic ladders too!
Until now I have been blind to nonsense where a hard-to-find and expensive fire-rated attic ladder is considered only for a garage with attic space that is in-common with attics of the rest of the house. A not fire-rated door typically has top and bottom facings of 1/4" MDF, wood edges and blocking, and well-fit pieces of factory-cast expanded polystyrene foam. It is not at all tolerant of fire!
At play is the simple enforcement of Building Codes. Current Energy Codes foolishly and hurtfully demand that ladder insulation value must match the surrounding attic floor R value. There has never been reason an attic ladder as a door, should have better energy retention than any exterior door. I must renew my campaign for r5portals.
Don't be taken in by foolish instruction that an attic access is a sin. An R5 hatch or ladder has smaller energy-replacement cost than any exterior door. Achievable savings in any practical improvement are of the order of just a dollar per year, as thoroughly presented at r5portals, and as I presented for proposed 2016 revision of the International Energy Conservation Code. I was not respected and was not heard by judges helped-along in their needfully-hasty deliberations by ever-present lobbyists pinch-penny for the National Association of Home Builders. Prevailing new rules rules demand insulation values not achievable with practical fire-rated doors. Safe building codes must rule.
A fire-rated ladder can be compromised by thoughtless installation, big gaps all around, poorly hidden by flimsy wood or plastic trim, not air-tight despite careful gasketing. Here is frameless and air-tight trimming of the ceiling cut, that I practice, applied with a Swedish MidMade fire-rated ladder:
I admit not knowing how a door with thirty minute fire rating is built. See that a strong, square, tight edge of the ceiling cut is built by grouting-in pieces of steel angle.
Here is the inside appearance of a MidMade ladder thus framed. The rough frame, out of sight, is tightly fit to the ladder frame. There are no missed opportunities of placing full stuffing of insulation. A floor super-insulated forever, brightly lighted and clean, adds very much value to a home. Let a tall attic be your expansive carpentry shop, comfortable part of the day almost year-round. Make rugs.



