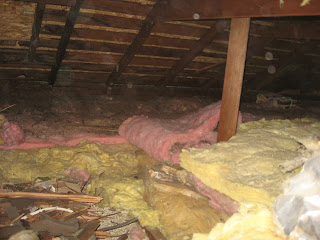I am asked:
In my unheated attached garage there is old fiberglass insulation with kraft paper on both sides in a gable wall that joins the house and garage. In the room in the house where this wall shares, the wall and the room feel cold during the winter. I would like to update and improve this wall's insulation and prevent wind washing.
How would you suggest I make this improvement?
This photo is included:I respond:
To have any value, insulation must be packed against a convective surface. I'm guessing these are 2x4 frames, and insulation is R11. I have not seen this insulation marking before, and must accept your claim it has kraft facing on both sides. The hacked-off stapling tabs on the garage side might be an attempt to avoid working as a wrong-side vapor barrier. I wonder what now retains the batts. A kraft facing on the interior side would reduce wind resistance and further reduce insulation value.
I have considered the situation under a heading "knee walls", but from now on will use the label "attic wall", for both gable walls and closet knee walls dividing attic temperature from conditioned spaces. It will be an invention, like my naming of "attic floor pits", not yet in common use. Because of extreme summertime temperature differences, and because nothing prevents making attic walls thicker, they should have a better insulation requirement than walls exposed to outside temperature.
My advice is developed at my web site.
I have applied crossing R15 batts in 2x4 walls, with added horizontal 2x3 framing. After joist thermal shorting, each layer contributes about R11. I believe there is some added benefit in framing being full-depth only at crossings.
I show simple payback with the crossing batts, in three or four years. With space, have even more insulation. Construction in a gable or knee wall remodel could be difficult with added lumber heavier than 2x3.
Where there might be incentives for the better insulation, there should be no limit upon found conditions. In my area, a rebate is offered here in going to prescribed R15, only if found conditions are R4, or poorer. That is, R4.5 should be left as-is. And what would R4.5 be? It might be decent batts out of contact with the drywall, as in the photo with the question. In that case, improving the base layer would only cost less. Payback in improvement to R22 would be faster. It's the end condition, and the savings, that matter.
My advice is developed at my web site.
I have applied crossing R15 batts in 2x4 walls, with added horizontal 2x3 framing. After joist thermal shorting, each layer contributes about R11. I believe there is some added benefit in framing being full-depth only at crossings.
I show simple payback with the crossing batts, in three or four years. With space, have even more insulation. Construction in a gable or knee wall remodel could be difficult with added lumber heavier than 2x3.
Where there might be incentives for the better insulation, there should be no limit upon found conditions. In my area, a rebate is offered here in going to prescribed R15, only if found conditions are R4, or poorer. That is, R4.5 should be left as-is. And what would R4.5 be? It might be decent batts out of contact with the drywall, as in the photo with the question. In that case, improving the base layer would only cost less. Payback in improvement to R22 would be faster. It's the end condition, and the savings, that matter.

































