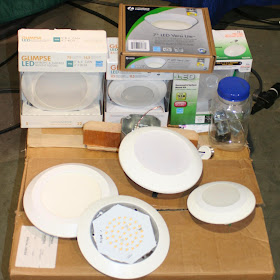For more than you may want to know about the contractor view of being in a "green" trade show, please download a PDF album , at Google Docs. The Better Living Show is an annual event in Portland, Oregon. I participated this year with some new messages. My principal display was a working attic ladder, Fakro Model LTK 22/47 . A ladder display may inform in national controversy about required insulation value in the ladder door. An attic ladder has less thermal demand than an exterior door, and need not exceed the insulation requirement of an exterior door, about R3. Most ladders I install are about R5. Several jurisdictions in USA require an attic ladder to exceed R10, causing great confusion.
Fakro LWS-P 22/47, R 5.2
$2.10 per year replacement heat cost
Fakro LTK 22/47, R 7.5
$1.64 per year replacement heat cost
Fakro LWT 22/47, R12
$1.15 per year replacement heat cost, at ladder price higher by about $300, than for LWS ladders. Where the savings in replacement heat cost are more by only $.95 per year, payback on the larger investment is an absurd three hundred years.
Show visitors might support reasonable decisions on required ladder insulation, preferring minimum R5 .
I really like the R7.5 show ladder, but can not sell it at price much higher than that of the very nice LWS ladders. I think the better LTK features are worth another $100, but that can not be for better R-value.
Here is the LTK ladder upon a display structure imagined and built for the show.
This is much nicer than confusing displays I presented at shows in 2008 and 2010:
This is the compact deployment of a ladder that I achieve by cutting ladder sections, adding hinges. Please see deployment I call "friendlier", in a slide show that plays as a movie.
Compact Attic Ladder Deployment .
LED lights displayed are those I honor at Pinterest . Please see there how you may buy them. These lights are the subject of many blog posts . I keep a small inventory of these lights, and employ them as a large factor in weatherization savings that I achieve.
A visitor might have climbed the display ladder to see how I install ceiling light junction boxes. Here I ran out of time, and did not run wires. For more detail in this, and for other innovation in electrical device mounting, please consult this Picasa album .
I hoped a home builder would stop by, and would order a few insulated attic access plugs. This is much less expensive than framing in and drywalling the surround of the usual leaky drywall plunker with a useless R38 batt tied on. Know the batt pulls away from drywall in closure, and has no insulating effect, just one more bad joke on new-home owner. This is tolerated by jurisdiction authorities, some smart enough to know better; here now, is exit from fraud. Exit too from harm to those struggling upon a stepladder, worried about defacing or breaking the fragile drywall, about to fall. I imagine a finger-grip in the drywall face; push up twist and tug down, and stow clean against your hallway wall. There is some weight, from 5/8" drywall for a ceiling with 1/2" drywall, compensating for gasket thickness.
A worker in the attic may close the hole for many good reasons including his safety. There are so many good reasons for this, and the show visitors took no notice.
Here are drawings of the show access plug. I imagine demand might establish a usual opening about 20.5" by 30" in 24" framing.
Let's do Portland, Oregon gas-heated home Insulation Math on this plug:
Plug is 18.25" x 20", 2.53 sf
R7.5 foam is 16.75" x 18.5", 2.15 sf
Wood frame at R1.4 is 2.53 - 2.15 = 0.38 sf
2.53/(Reff +3) = 2.15/(7.5 + 3) + 0.38/(1.4 + 3)
Reff = 5.7
Annual heat cost = 2.4*2.53/(5.7 + 3) = $0.70
vs. R38 floor: 2.4*2.53/(38 + 3) = $0.15
Vs. no access, this plug adds 55 cents per year to home annual heat cost.







No comments:
Post a Comment