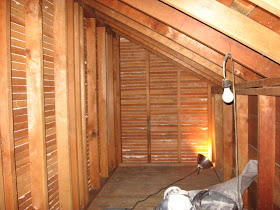 This use of a one-foot length of Durovent baffle material seemed to work. The flimsy foam shape is held against roof sheathing by batt insulation stuffed beneath. Placing the top-course crossing batts goes faster, and I get more insulation at the periphery, when I don't have to worry about blocking vents, of whatever baffle material is deemed acceptable.
This use of a one-foot length of Durovent baffle material seemed to work. The flimsy foam shape is held against roof sheathing by batt insulation stuffed beneath. Placing the top-course crossing batts goes faster, and I get more insulation at the periphery, when I don't have to worry about blocking vents, of whatever baffle material is deemed acceptable.Here is a photo album detailing this job, rationalizing use of flimsy Durovent baffles. I have never used cardboard baffles.
In 2016, advise against use of Durovent, too. I have seen expanded polystyrene board insulation under siding, disintegrated under heat of less than ten years service. I will not guarantee service of EPS.
I now use only strong plywood baffles, reaching all the way to the attic floor and blocked by good 2x4 remnants. Please see a presentation at my web site. Here is another blog post, where plywood baffles were foollishly installed. For the photo at the left, note concern that plywood roof sheathing should have edge clips over 24" spans. Brittle shingle underlayment may be cut by a plywood edge, causing roofing failure (a hard-to-fix leak). How, now, would one align the plywood edges? This is stated in a September, 2012 update of this post, I have become opposed to deployment of continuous roof vents, especially as soffit-area air inlets, which slot the sheathing and underlayment. I want to rely on underlayment as a second stop against water driven under shingles. What will happen in a reroof, where slots are "lost", and a product like SmartVent no longer covers a tear? Make good use of your soffits, if you can.
Add more on 7/26/2016, from this album :
R30 crossing batts align with tops of baffles 18" tall. Make the baffles from taller scraps if you wish. With this steep roof, place outer R30 batts as 12” lengths. Split a 12” R30 batt to stuff under a baffle. Take care to fit most batts of consistent 24" x 48" dimension, so that lifted batts someday do not become a jigsaw puzzle. Expect to briefly lift and reset a few regular-sized top-layer batts for safe footing on joist tops for maintenance as in inspecting and cleaning soffit vent screens.
In a national plague of stink bugs, expect frequent need to reach down the tolerant baffles occasionally to vacuum. You could never do that through a cardboard silly-thing 36" tall.








